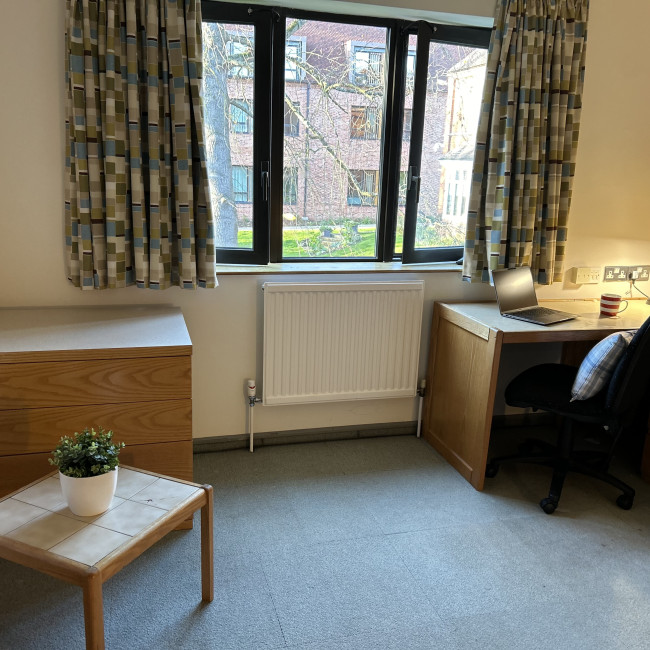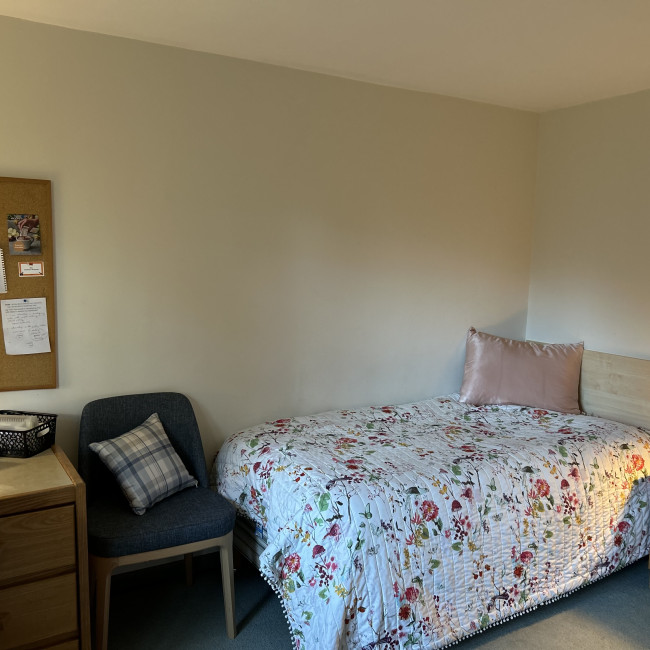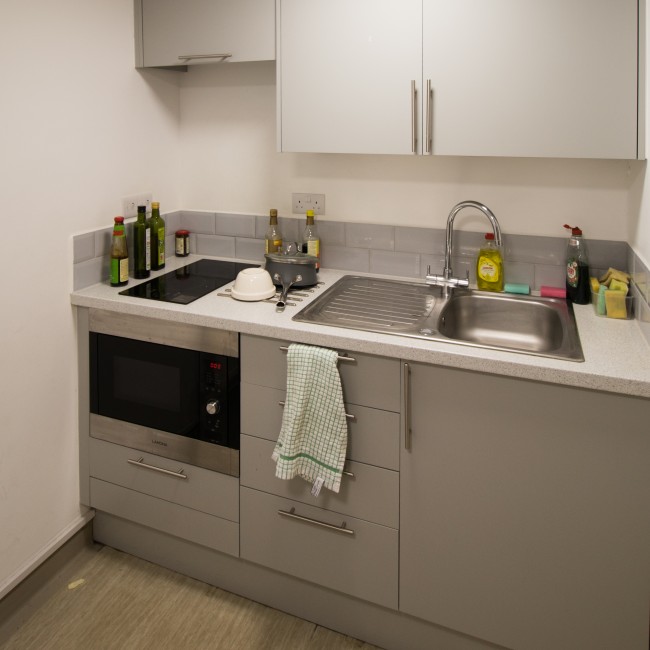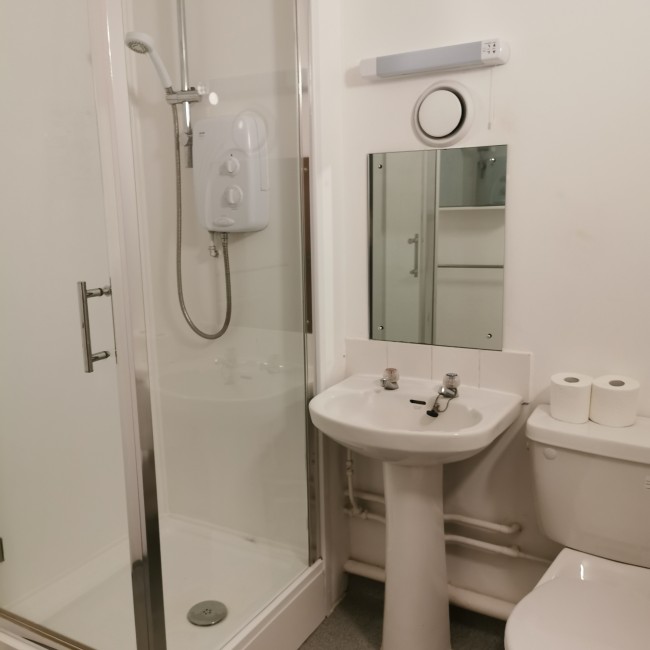Oldham Hall
Lucy Cavendish College
Oldham Hall
Lady Margaret Road
Cambridge
CB3 0BU
Oldham Hall is popular with Lucy Cavendish College Students and has a warm, community feel. Purpose built student accommodation situated on-site, Oldham Hall has 28 modern rooms. Centrally located and very close to all on-site College amenities.
Property features
Oldham Hall is a great choice for student accommodation at Lucy Cavendish College. It’s located on the main site and only 10 minutes’ walk from the Cambridge City Centre.
On the ground floor you will find our Porters Lodge where the members of our team will be more than happy to assist you with any queries you may have. There is also a gym and main laundry room. Next door you will also find the Paul Paget Room and Nautilus which are being used by our students for recreation and to meet up with friends in the evenings. During the day, these rooms can be used to catch up on your studies and course work. Our main College teaching and supervision rooms are also located here on the ground floor.
From Oldham Hall, you can walk to Cambridge City Centre and the main train station in just 20 minutes. So whether you’re exploring your new city in your spare time, heading home, or off to a lecture, this is a great place to be based.
Your Room
Rooms in Oldham Hall are in two-bed flats, which means that you would be sharing your flat amenities with another student. All rooms will be your blank canvas, waiting for you to come and add your own personality and style.
Flat
- Kitchenette – microwave oven, hob, kettle, fridge with single freezer draw
- Bathroom – large shower, toiletries cabinet, wash basin, toilet
- Hallway – large fitted wardrobes
- Bedroom – single bed, desk, desk chair, desk lamp, chest of draws, casual chair
Site Facilities
- Laundry
- Vending machine
- Bike storage
- Recycling
- Music Pavilion
- Library
- Gym
- Prayer Room
- Post Room
Social and Study
- Café
- Main Dining Hall
- Communal study space
- Outdoor social space and gardens
Living Essentials
- Service Desk accessed through College Member only website
- Wi-Fi
- Heating
- Gas
- Electric
- Water
Safety and Security
- Porters Lodge – 24/7 assistance
- Secure access to the buildings
- Onsite service team
- Maintenance support
- Fire system
- CCTV
Oldham Hall short video tour
Gallery







