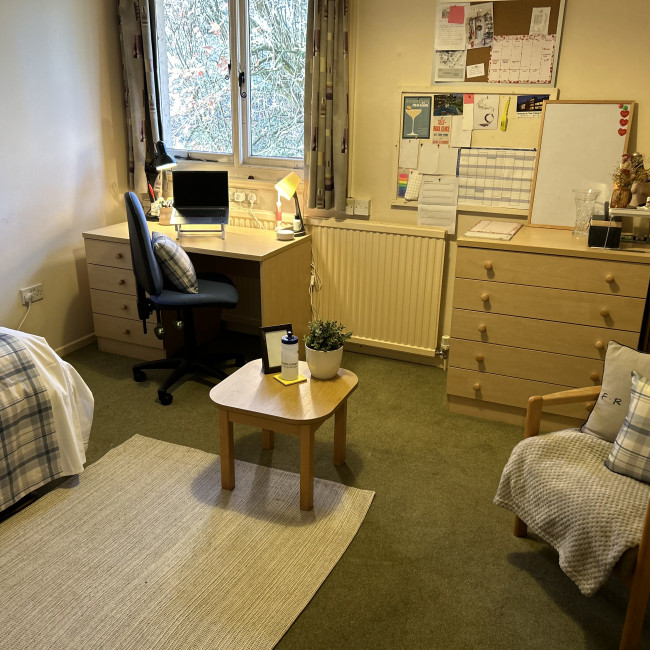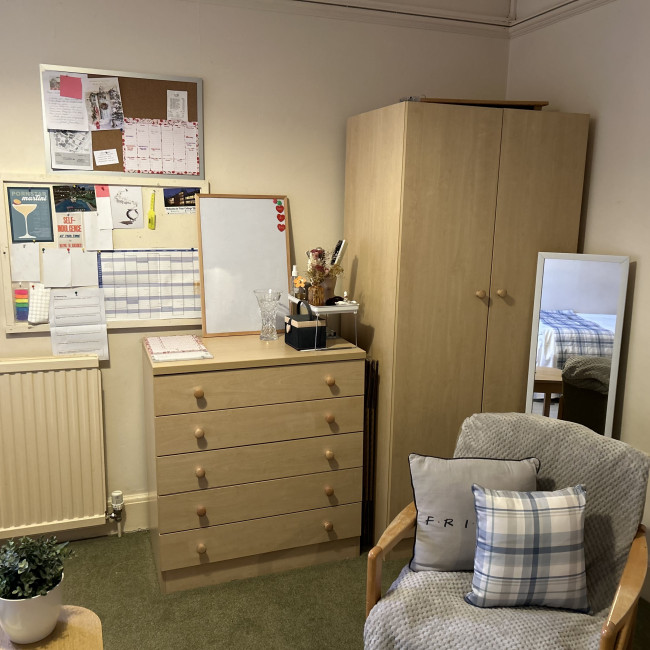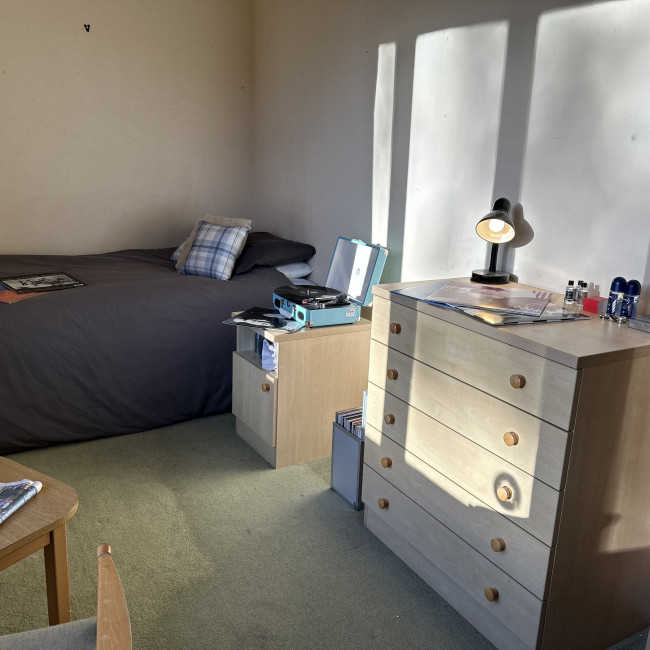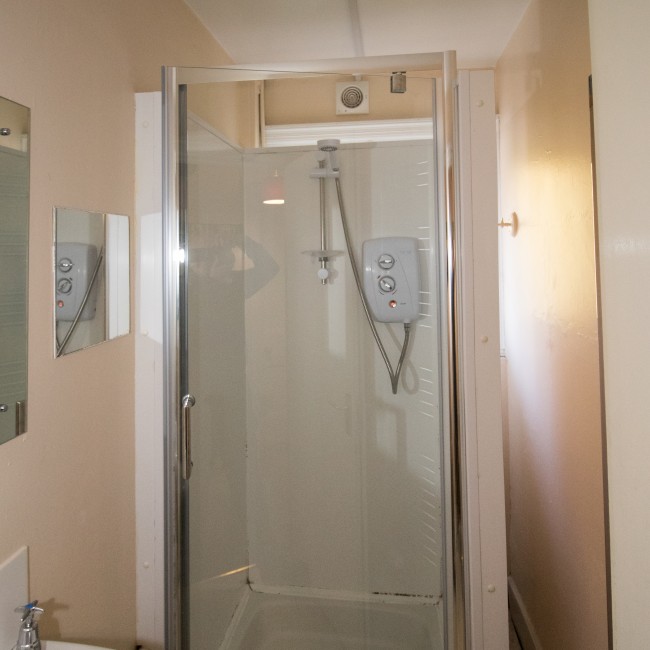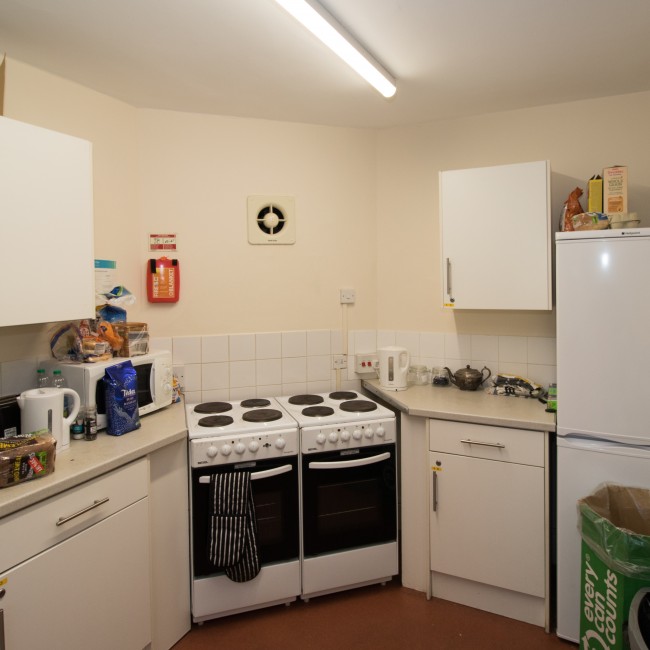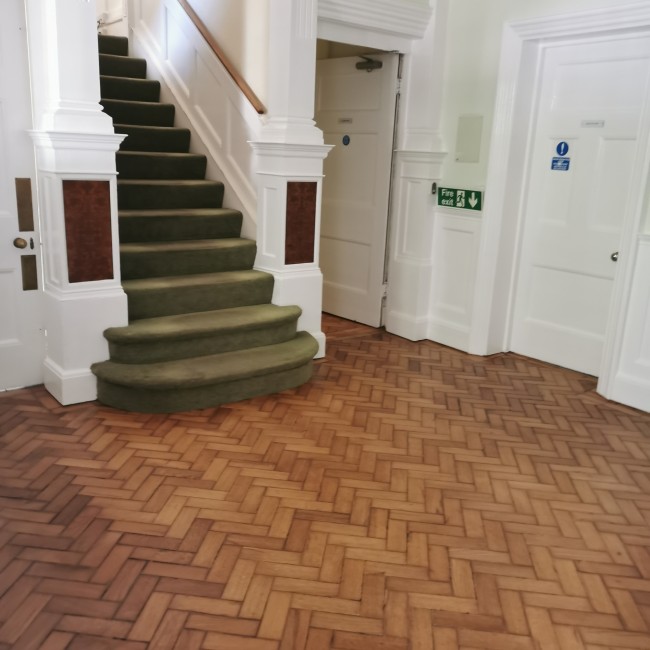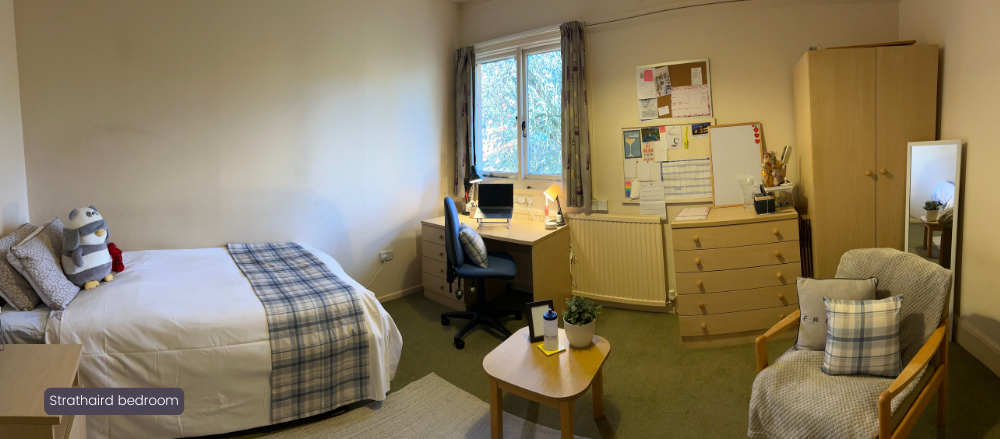Strathaird
CB3 0BU – On-site
A large converted Victorian villa, Strathaird offers 9 good sized single rooms, some of which have beautiful views over the lawn. The College conference rooms are located on the ground floor of Strathaird so students living in this building should be aware that they may encounter conference guests coming and going in the hallway on the ground floor.
1st Floor
- B1 – A large room above the Bulman room with a wash hand basin
- B2 – A medium sized room with one window
- B3 – An ‘L’ shaped room, long and narrow with entrance area. This is a very bright room overlooking Strathaird Lawn
- B4 – A medium sized room overlooking Strathaird Lawn
- B5 – A medium sized room
- B6 – A medium sized room, opposite the kitchen, overlooking Strathaird Lawn
- Kitchen - Fully equipped kitchen with table & chairs
- Bathroom with bath, shower above, wash basin
- Separate toilet
- Separate shower room
2nd Floor
- C1 - Long and narrow, overlooks Strathaird Lawn
- C2 - Very large room
- C3 - Sloping ceilings, floor space is of medium size but due to the sloping ceiling there is limited space
- Bathroom with bath, washbasin and toilet
- Storage Room
Strathaird short video tour
Gallery
