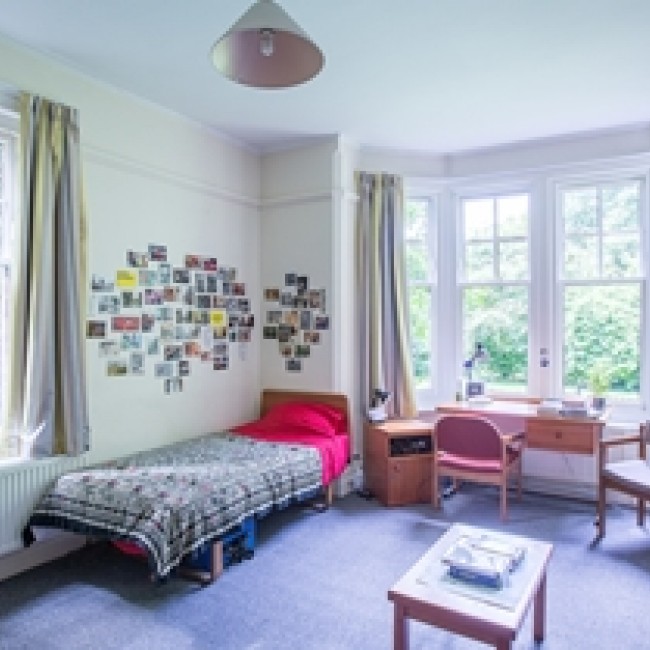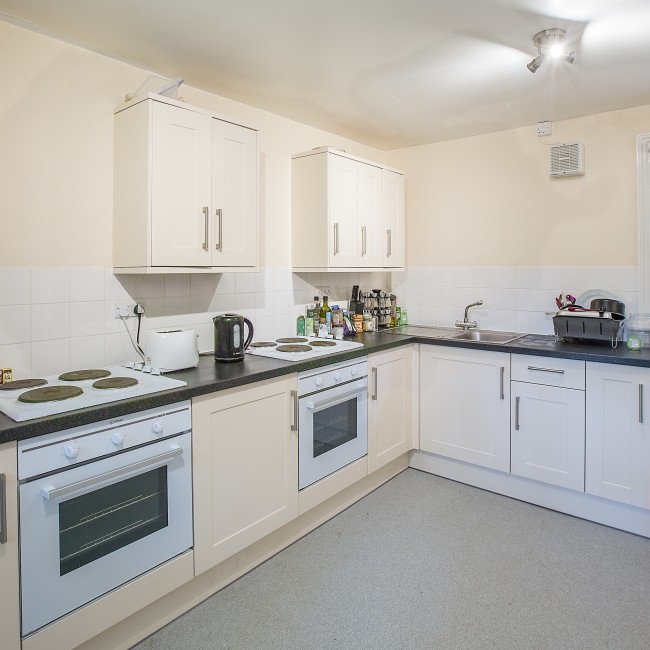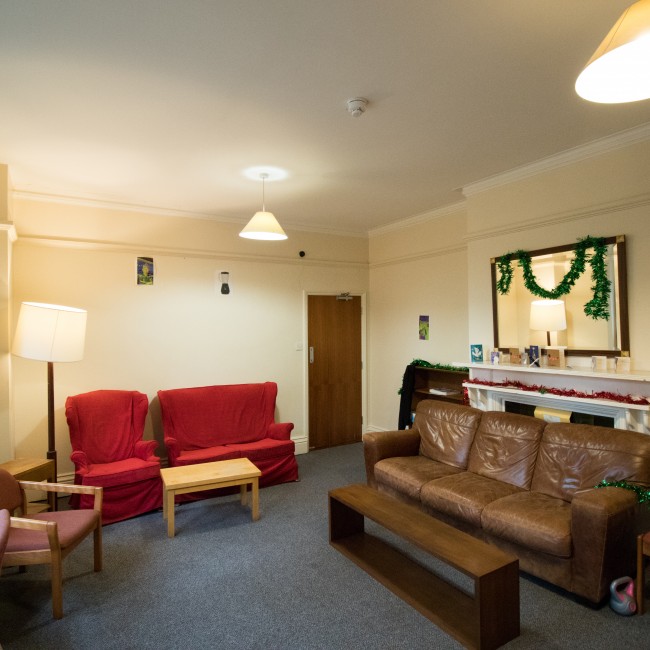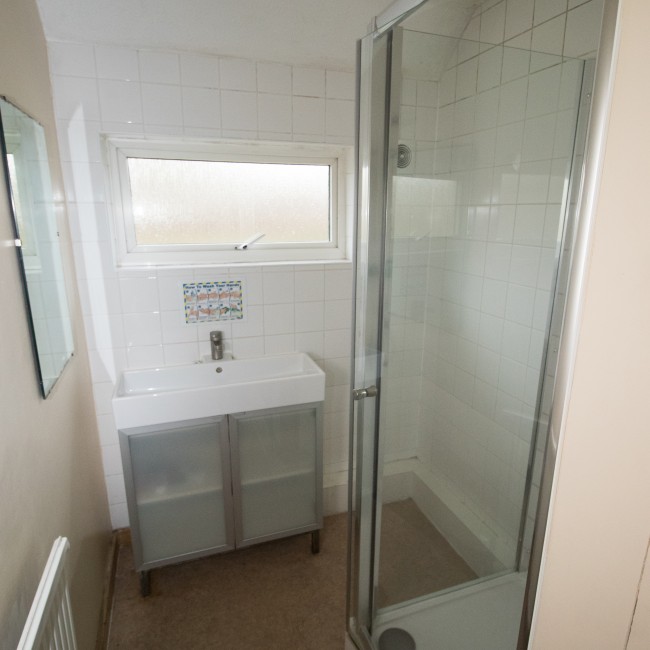CB3 0BL - Next to College, 1 minute on foot, N/A cycling
An early 20th century brick building with ten rooms of varying size set over two floors. There is a flat on the second floor which is usually reserved for a Fellow. There is a kitchen and utility room on the ground floor and a large living room with comfy sofas with views over the mature garden.
Ground Floor
- Rooms 1-4 (all single beds, except room 4 which has a small double)
- Fully equipped kitchen
- Utility area
- Living area with dining table & chairs
- Toilets
- Shower room
- Bathroom
First Floor
- Rooms 5-10 (all single beds)
- Bathroom
- Shower rooms
- Toilets
Second floor
- Flat (double bed)
The Gables short video tour
Gallery







