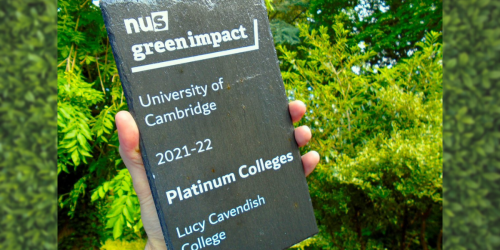
Lucy Cavendish College receives the Platinum Award for Green Impact
A college-wide sustainability effort earns Lucy Cavendish College the highest award for sustainable practice.
Eco-friendly, accessible and future-proof building will house growing and diverse student community
Preparatory work will start towards the end of January on Lucy’s new development. It will provide much-needed facilities for the growing College community and support its ambitious widening participation and interdisciplinary agendas.
The new building will house the increase in numbers of undergraduate students with exceptional potential from under-represented groups and of postgraduates studying and researching major inter-disciplinary issues facing humankind and the planet. The building has been designed to facilitate integration across our increasingly diverse student body and foster an engaged, inclusive and welcoming community. It will be the ideal environment for students to make personal friends and professional networks outside their subject area that will last for years to come.
With expert consultancy from the Leonard Cheshire charity, the building will also be co-accessible, attractive to a broad spectrum of different cognitive and learning styles, and future-proofed for the fast-evolving international standards in personal, transformational, assistive technologies. Excellent wireless connectivity will be available throughout.
The building is being designed and delivered as a Passivhaus scheme, which means low energy in use and high comfort. The design energy targets are in line with those used in industry carbon-zero frameworks from the RIBA (Royal Institution of British Architects), LETI (London Energy Transformation Initiative), and the UKGBC (UK Green Building Council). The design eliminates the use of fossil fuels by utilising Air Source Heat Pump technology to provide space heating and hot water.
Low embodied carbon materials such as CLT (Cross Laminated Timber) for the primary structure and low embodied carbon cement replacements in the concrete elements, help to reduce the embodied carbon within the building. Water consumption is reduced through specification of highly water efficient sanitary ware and appliances. The landscape integrated drainage strategy will help to reduce and control water run-off whilst providing irrigation to landscaping.
Building consultancy Bidwells have prepared a careful plan and timetable that will minimise the impact to the College community and access to the library and other facilities will be maintained throughout the works. Preparatory work will start towards the end of January and demolition will begin on 22 February. There will be a pause in construction and any works involving machinery to allow for focused study and exam revision between 16 April and 20 June. The majority of works will take place during the week between restricted hours and there will be no works on Sundays. Postgraduate students are not expected to be affected by the works, since they are taking place away from our designated postgraduate accommodation. Building work will start on 21 June and facilities will be ready and open for students by the start of the October term 2022.
The building will provide 72 modern, en-suite study-bedrooms clustered in different combinations with a variety of environments for social interaction and self-catering purposes.
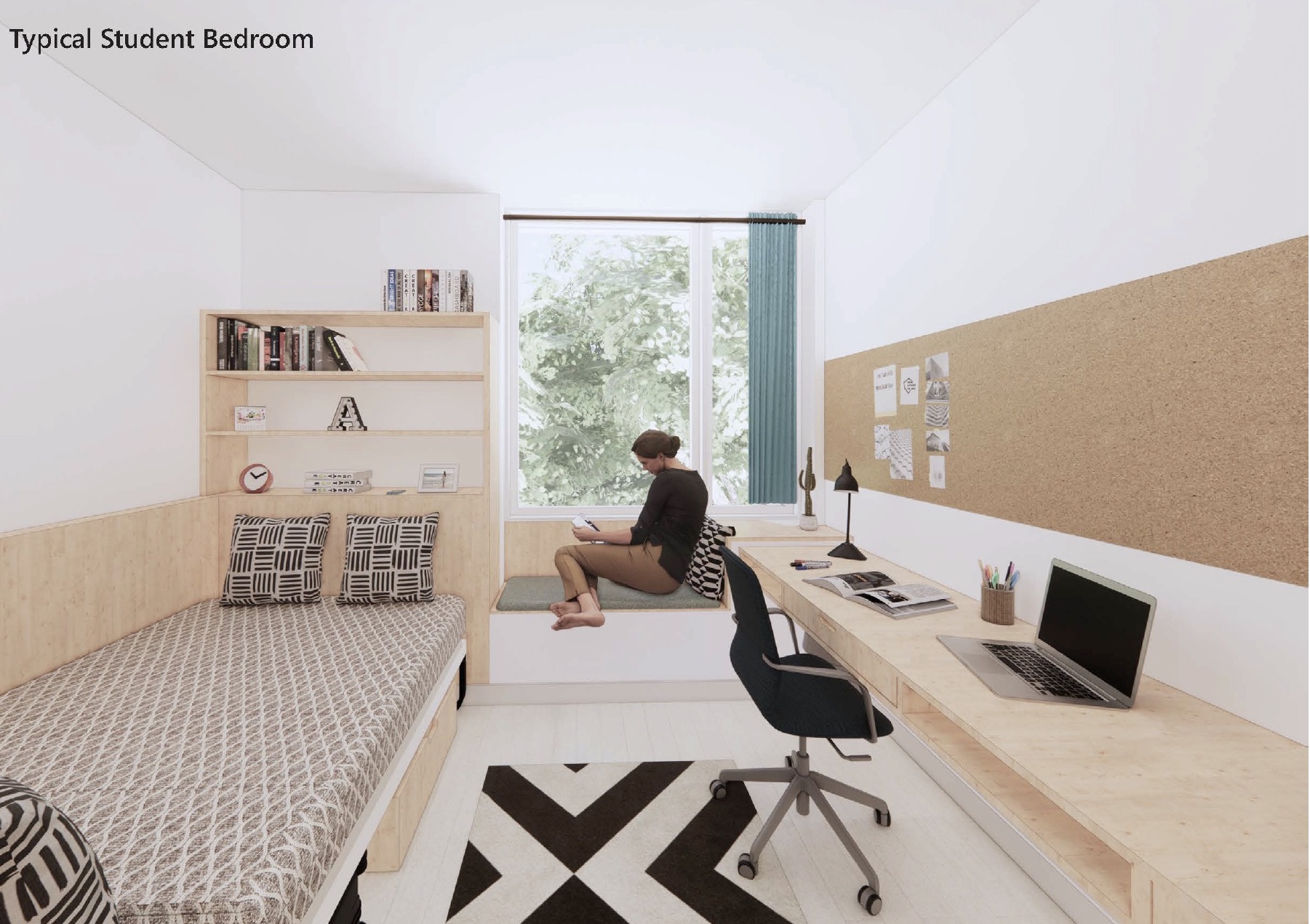 Four bedrooms will be fully accessible with carer accommodation alongside. The ground floor will act as a hub of differentiated informal learning spaces and will contain a large café/bar.
Four bedrooms will be fully accessible with carer accommodation alongside. The ground floor will act as a hub of differentiated informal learning spaces and will contain a large café/bar.
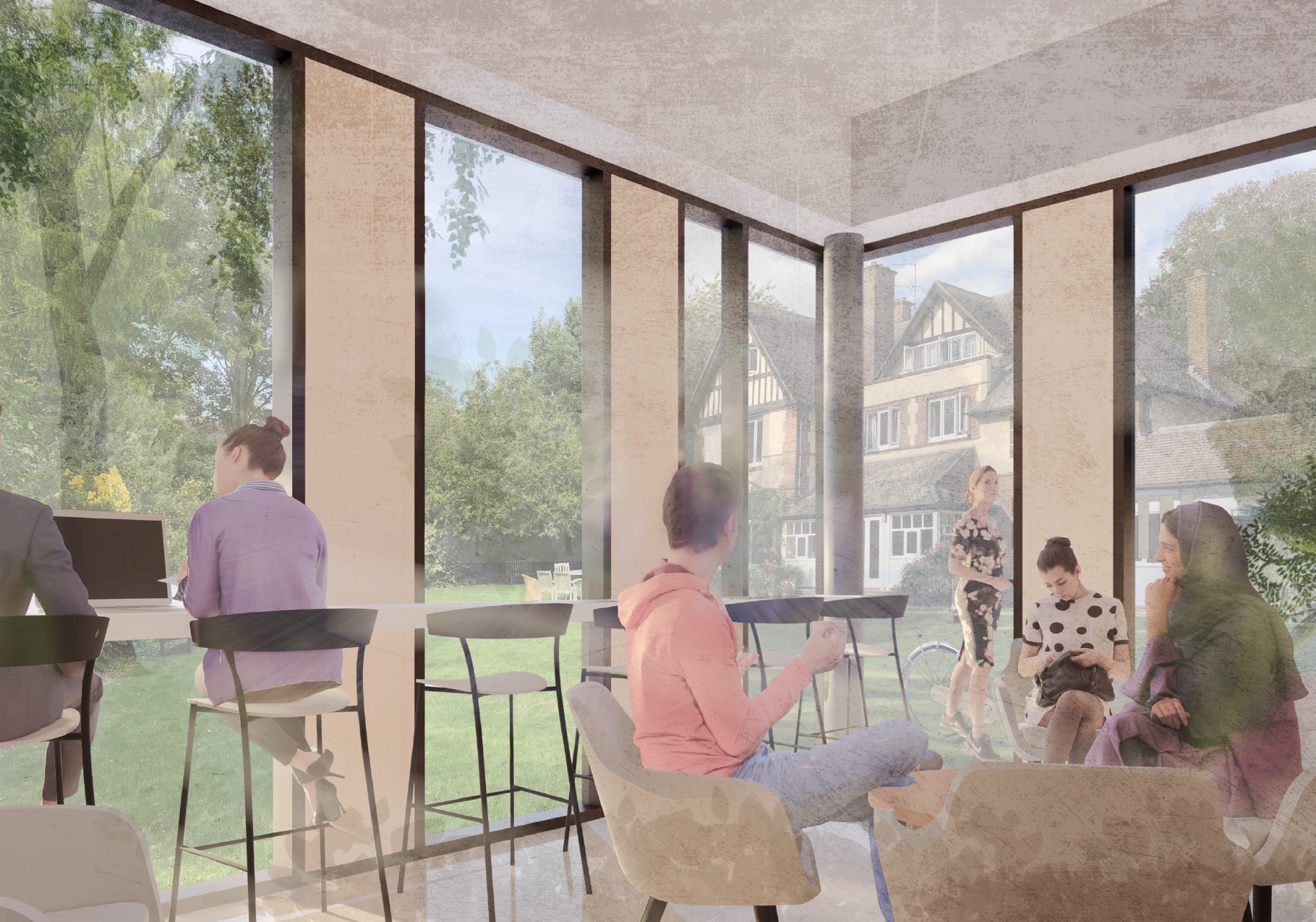
Above: Looking out from the new cafe
The surrounding grounds are to be re-landscaped to create outdoor spaces at different scales including those suitable for events and performances, a sensory garden, and an intimate new courtyard for quiet relaxation or individual study. Wellbeing has been an important design principle – all study bedrooms, for example, have views of the gardens - and students have been involved in design workshops using head-up displays to simulate the size, layout, and facilities of the study-bedrooms and informal social areas.
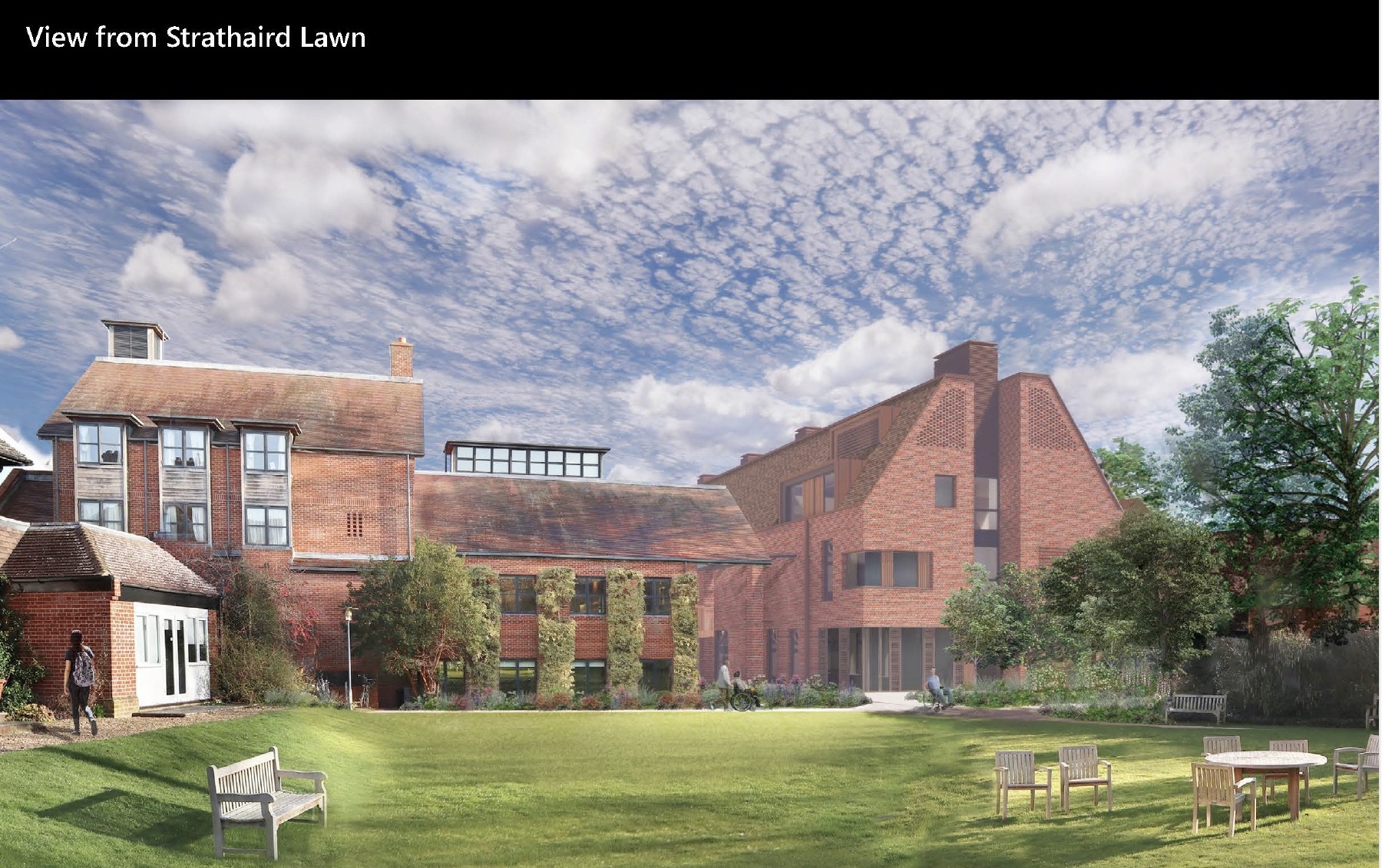
The new building is as much an interactive learning space as a living space. Its IT infrastructure provides a platform for new forms of digitally-enhanced learning for individual and small group use, which have demonstrated their potential during COVID and are likely to remain and develop post-pandemic.
All preliminary design steps for this building, to Passivhaus standards, have been completed successfully, following positive engagement with the Planning Authority. Planning consent was achieved on December 10th.
Background
In 2019 the College decided to admit undergraduate students of all ages and genders, from all under-represented groups, as established between the University and its Regulator (the Office for Students), making a bold commitment that its student body would be broadly representative of UK society by 2025-2026. This has placed the College at the forefront of the University’s strategy for widening access, significantly increasing the diversity of Cambridge as a whole.
At postgraduate level, the College decided to prioritise admission of students studying and researching interdisciplinary issues linked to the UN Sustainability Goals – a focus that is also deeply supportive of the University’s mission.
*UPDATE: See the time-lapse video of construction as of June 2022 below:

A college-wide sustainability effort earns Lucy Cavendish College the highest award for sustainable practice.
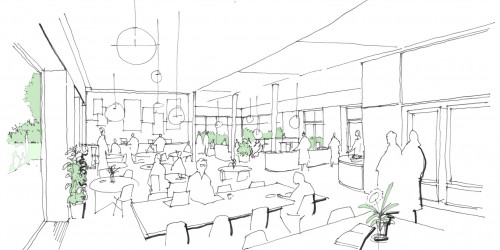
The new student café-bar will set the benchmark for sustainable and inclusive design

The College is delighted to announce the award, providing essential financial and academic support for talented disadvantaged Year 13 students